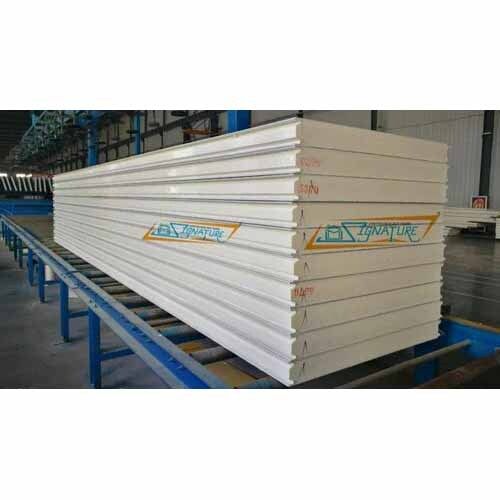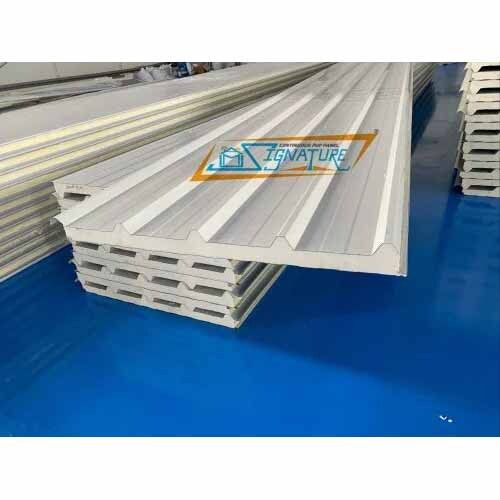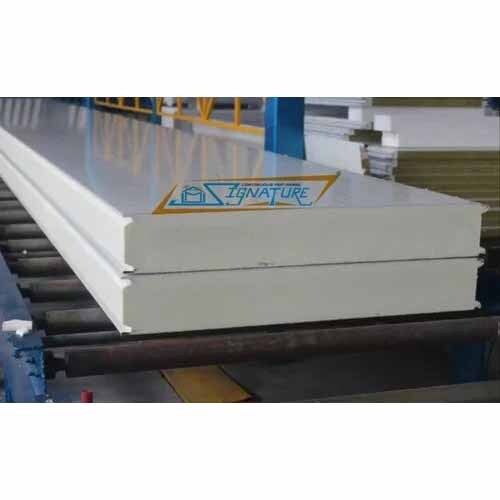Trusted company that deals in quality-made products
- PUF Panels
- Insulated Roof Panels
- Porta Cabins
- Prefab Shelters
- Bunk Houses
- Cold Storage Room
- Labour Huts
- Double Storey Building
- Cold Room Storage Doors
- Operating Theatre Room
- Insulated Panels
- Prefabricated Buildings
- Sandwich Panels
- Walk In Freezer
- Roofing Sheet
- Prefabricated House
- Portable Cabin
- Prefabricated Structure
- Puf Sandwich Panel
Roof Puf Insulated Panel
987 INR/Square Meter
Product Details:
- Material PUF
- Type Roof Puf Insulated Panel
- Size Standard
- Shape Rectangular
- Thickness 30-60 mm Millimeter (mm)
- Click to View more
X
Roof Puf Insulated Panel Price And Quantity
- 100 Square Meter
- 987 INR/Square Meter
Roof Puf Insulated Panel Product Specifications
- 30-60 mm Millimeter (mm)
- Roof Puf Insulated Panel
- Rectangular
- PUF
- Standard
Roof Puf Insulated Panel Trade Information
- 5000 Square Meter Per Month
- 7 Days
Product Description
Puf (Polyurethane Foam) Panels for Prefabricated Schools are designed to facilitate heat management during cooler periods in the year, or hot days, in addition to providing the necessary strength to be used in school constructions. These are panels in which a polyurethane foam is laminated on to two sheets of high quality material such as steel or aluminum. Such construction therefore leads to a good thermal comfort where different temperatures inside can be easily maintained as either hot or cold without necessarily using numerous resources. These Puf Panels also shorten the construction time and period since most of the work is carried out away from the building hence taking less time to carry out the construction exercise. This not only results in fast and effective construction of projects, but also has the added benefit of providing better control over the construction price. They are easy to handle because they are not as heavy as boards and just as easy to transport to distant or hard to reach areas and are with board like structures that are sufficiently sturdy to get weather proof.
In addition to thermal insulation the Puf Panels provided fire resistance, sound insulation and also the ability to withstand various weather conditions, thereby providing students and staff a safe and comfortable learning environment. This flexibility suggests that they allow the architect to devise a complicated and varied conception and layout of the educational facilities to meet numerous requirements of the institution regarding the class, administrative, and communal spaces.
FAQ of Roof Puf Insulated Panel?
Q.What materials are PUF roof panels made from?
A. PUF roof panels consist of a core of rigid polyurethane foam sandwiched between two metal sheets, typically made of pre-painted galvanized steel or aluminum.
Q. What are the key features of PUF roof panels?
A. PUF roof panels provide excellent thermal and acoustic insulation, are lightweight yet strong, and are resistant to weather conditions like storms and hail due to their ergonomic structure. They are all-weather proof and available in various thicknesses from 50-100 mm.
Q.What are the typical dimensions of PUF roof panels?
A.Standard PUF roof panels have a width of 3.5 ft and a thickness of 0.45 mm, with the metal sheets being made of steel. Custom thicknesses and dimensions are also available based on specific project requirements.
Q. How are PUF roof panels installed?
A. PUF roof panels are installed by first fixing appropriate brackets to the roof using mechanical fasteners. The panels are then interlocked together and sealed with butyl tape and flashings to create an airtight and watertight joint.
Q. What are some common applications of PUF roof panels?
A. PUF roof panels are widely used in warehouses, pre-engineered buildings, small rooms, and farmhouses due to their insulating properties, durability, and aesthetic appeal. They help maintain optimal indoor temperatures and reduce energy consumption for heating and cooling.
Tell us about your requirement

Price:
Quantity
Select Unit
- 50
- 100
- 200
- 250
- 500
- 1000+
Additional detail
Mobile number
Email
Other Products in 'Insulated Panels' category
We mainly deal in Gujarat, Maharashtra, Rajasthan and Madhya Pradesh.







 Send Inquiry
Send Inquiry Send SMS
Send SMS Call Me Free
Call Me Free
