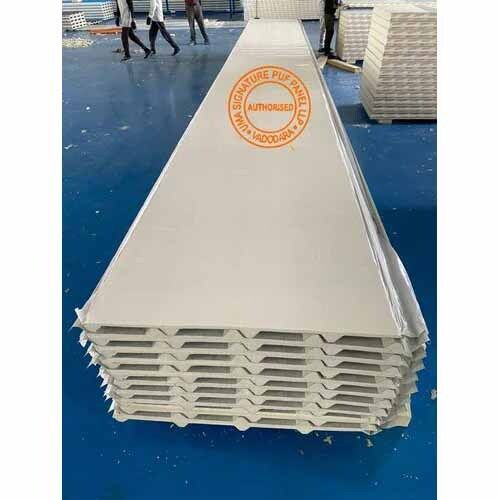Trusted company that deals in quality-made products
- PUF Panels
- Insulated Roof Panels
- Porta Cabins
- Prefab Shelters
- Bunk Houses
- Cold Storage Room
- Labour Huts
- Double Storey Building
- Cold Room Storage Doors
- Operating Theatre Room
- Insulated Panels
- Prefabricated Buildings
- Sandwich Panels
- Walk In Freezer
- Roofing Sheet
- Prefabricated House
- Portable Cabin
- Prefabricated Structure
- Puf Sandwich Panel
Puf Panel For Prefabricated School
950 INR/Square Meter
Product Details:
- Material PU Panel
- Roof Material Steel
- Door One
- Window One
- Color White
- Use House Shop Kiosk
- Click to View more
X
Puf Panel For Prefabricated School Price And Quantity
- 500 Square Meter
- 950 INR/Square Meter
Puf Panel For Prefabricated School Product Specifications
- One
- One
- PU Panel
- House Shop Kiosk
- Steel
- White
Puf Panel For Prefabricated School Trade Information
- 5000 Square Meter Per Month
- 7 Days
Product Description
Puf (Polyurethane Foam) Panels in Prefabricated Schools aimed at insulating the operation temperature in-house and also perform the general function of the house of education. These panels are made out of polyurethane foam, which is in the middle of two metal layers: At times it can be steel, but more often than not aluminum. It alows for reasonable thermal comfort to a large extent preserving internal condition throughout the year using tolerable amounts of energy for heating/ cooling.
Puf Panels while making the construction processes easier come to the general construction period when possibly even construction crews interventions might not be necessary at all. This not only results in increasing the speed of completing projects but is also achieved in an efficient manner that helps in managing the cost of constructing buildings. The panels are portable and strength constructed by this, it means that they can be easily transported to remote or area that has difficult terrains.
They also come with improved features in fire resistance, acoustic and water resistance to the weather in order to ensure students and staff of a better environment to learn in. It provides the recognitive freedom in the architectural work and floor plans of school compound and campus such as class accommodation, office and other zone like hall etc.
Prefabricated and Puf Panels for school buildings offer the best of construction and durability when developing school buildings and have incorporated on the environmental aspect on the structure of school building as well as the energy consumption on the buildings of the schools.
FAQ of Puf Panel For Prefabricated School ?
Q. What are the key features of PUF panels for prefab schools?
A. PUF panels for prefab schools are durable, lightweight, provide excellent thermal and acoustic insulation, are easy to install, and contribute to energy efficiency by reducing heating/cooling costs.
Q. What materials are PUF panels for prefab schools made from?
A. PUF panels consist of a rigid polyurethane foam core sandwiched between two metal sheets, typically made of pre-painted galvanized steel, aluminum, or stainless steel.
Q. How are PUF panels installed in prefab school buildings?
A. PUF panels are installed by first fixing appropriate brackets to the floor and wall using mechanical fasteners. The panels are then interlocked together and sealed with butyl tape and flashings to create an airtight and watertight joint.
Q. What are the typical dimensions of PUF panels used in prefab schools?
A. The dimensions of PUF panels can vary, but they are often available in widths from 1000-1700 mm, lengths from 1200-6000 mm, and thicknesses from 50-200 mm, with 1000 mm width and custom lengths being most common.
Q. What are some key advantages of using PUF panels in prefab school buildings?
A. PUF panels are durable, lightweight, provide excellent insulation, are easy to install, and allow for faster construction compared to traditional methods. They also contribute to energy efficiency and reduced operating costs for the school.
Tell us about your requirement

Price:
Quantity
Select Unit
- 50
- 100
- 200
- 250
- 500
- 1000+
Additional detail
Mobile number
Email
We mainly deal in Gujarat, Maharashtra, Rajasthan and Madhya Pradesh.



 Send Inquiry
Send Inquiry Send SMS
Send SMS Call Me Free
Call Me Free
